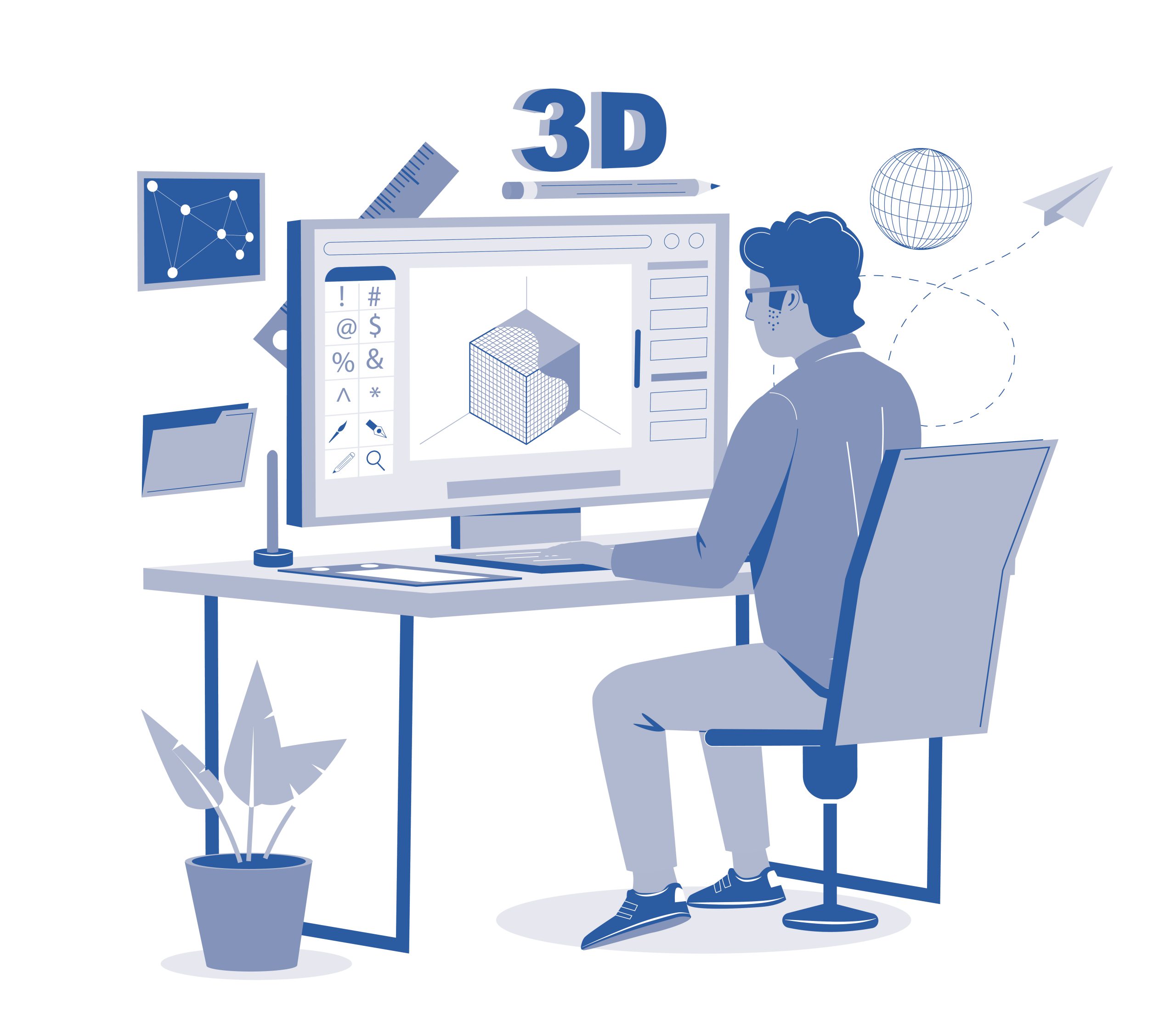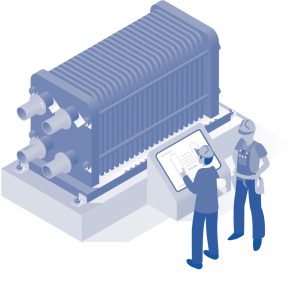
ALL-IN-ONE SOFTWARE SOLUTION
Designing, Detailing and Preparing for the Production
of 3D CAD Models

1
Designing of 2D/3D CAD Models
Designing of 2D/3D CAD Models
HiCAD software is designed for the creation of 2D/3D CAD models, providing users with a comprehensive set of tools for design, modeling, and analysis. With HiCAD’s intuitive user interface, users can create and manipulate 2D and 3D models with ease, and apply materials, textures, and lighting to their designs. HiCAD also provides a range of analysis tools, enabling users to test and optimize their designs for performance and efficiency.

2
2D/3D Continuity
2D/3D Continuity
HiCAD software provides 2D/3D continuity, allowing users to work seamlessly between 2D and 3D design modes in one software. With HiCAD’s advanced modeling tools, users can quickly and easily create 3D models from 2D designs, or convert 3D models into 2D drawings. HiCAD’s 2D/3D continuity features enable users to work more efficiently and effectively, streamlining their design process and reducing errors and inconsistencies.



3
Automatic Generation of Production
Documents and Bill of Materials
Automatic Generation of Production
Documents and Bill of Materials
HiCAD software provides automatic generation of production documents and bill of materials (BOM) and streamlining the manufacturing process. With HiCAD’s advanced automation tools, users can generate production documents and BOMs directly from their design files, ensuring that all necessary information is included and accurate. HiCAD’s automatic generation features enable users to save time and resources, while ensuring that their designs are manufactured correctly and efficiently.

4
Integration and Workflow
Integration and Workflow
HiCAD supports end-to-end workflows, from design to detailing and production data, eliminating the need for multiple software platforms. It integrates seamlessly with manufacturing processes, enabling NC data and laser cutting outputs 2D and 3D. HiCAD also supports BIM workflows and connects with other software through industry-standard file formats like IFC, STEP, DXF, DWG and more.



5
Full 3D Capability and Measurement
Full 3D Capability and Measurement
HiCAD software provides users with full 3D capability and measurement features that enable them to create and manipulate 3D models with ease. With HiCAD’s advanced modeling tools, users can design complex geometries, apply material properties, and visualize their designs in 3D. Additionally, precise measurement tools, e.g the FARO Scanners, allow users to accurately measure and analyze their surroundings, ensuring that their designs meet exacting standards.
Get to know more about ISD Group x FARO

6
Project Data Management via HELiOS
Project Data Management via HELiOS
ISD Group provides project data management features via HELiOS, a powerful data management system that allows users to organize, store, and share their project data securely. With HELiOS, users can manage revisions, control access to project data, and ensure that their designs are up-to-date and consistent with project requirements. HELiOS also integrates seamlessly with HiCAD, enabling users to access project data and design files directly from the HiCAD interface.

