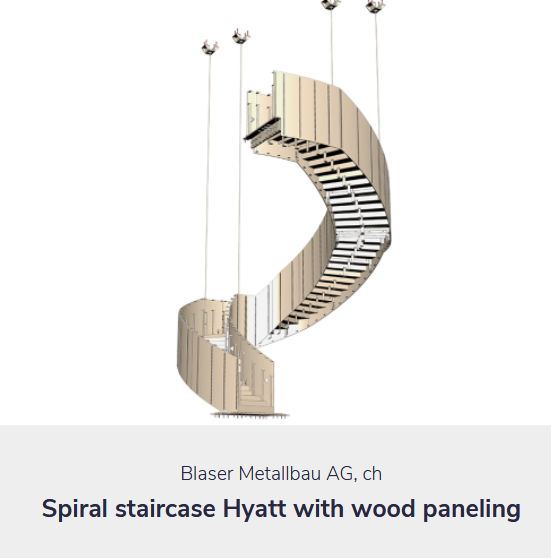HiCAD - 3D-CAD-SOFTWARE FOR STEEL ENGINEERING
Let's Transform Your Steel
Engineering Projects with
Revolutionizing 2D/3D
Modeling and Detailing
What is HiCAD Steel Engineering?
Welcome to HiCAD Steel Engineering Solutions— where precision meets automation in the design and documentation of steel structures, custom steel facades, stairs and railings. HiCAD offers advanced CAD software specifically tailored for steel engineering, seamlessly integrating 2D and 3D modeling. With HiCAD, you can streamline your workflow, enhance collaboration, and achieve superior results.
- Seamless switching between 2D and 3D
- Configurators for stairs and railings
- Standard catalog and connection libraries
- Smart automation for an efficient and enjoyable design process
Features that Set HiCAD Apart
Comprehensive Automation for Steel Construction
HiCAD’s automatic positioning with part recognition streamlines the design process by accurately identifying and placing identical parts. Additionally, HiCAD offers automatic steel connections and configurators for stairs and railings, further enhancing efficiency. These features reduce manual effort, ensure precise alignment, and allow for quick customization of components. This leads to faster project completion and a more efficient workflow in steel construction projects.
You can find more videos for HiCAD Steel Engineering on our YouTube channel.
Optimum Visualization and shortened Production Process through Automation
HiCAD provides advanced automation for creating shop drawings, detailed drawings, sectional views, and other production documents. It ensures accurate representation and easy fabrication while reducing manual drafting and errors. It streamlines the design- to-fabrication workflow with automated workshop and assembly drawings, configurable dimensions, and DXF sheet metal cutout generation. HiCAD also offers seamless 2D/3D integration, automatically updating all views in real time to reflect changes in the 3D model, maintaining consistency and precision throughout the design process.

Image Credit: APlan

Parametric and Freeform Design
Why Choose HiCAD Steel Engineering?
We collaborate with industry partners like FARO and Leica to deliver precise measurements using advanced scanners and point cloud technology.
HiCAD provides a standard catalog and connection libraries that support the design of 3D models.
Our team offers specialized webinars, training videos, and hands-on sessions for steel construction professionals. We provide test versions of our software to explore its capabilities, and our experienced trainers deliver in-depth training to help you maximize the potential of our tools.
Client Testimonials
HiCAD - Trusted by Industry Leaders
It’s everything I’ve wanted and have looked for these past 33 years. Thank you for listening to our needs. Thank you for making the necessary changes to your services. Thank you for working with us. Thank you for your continued support and commitment as we continue forward with the next step.– Scott Callaway, Vice President of NexGen Design Systems



Modeling Process in Steel Engineering
DESIGN
PROCESS
Streamlined Design Process with HiCAD - Up to 50% Faster
- Requirement Analysis and Conceptual Design
- Preliminary Models
- Detailed Design
- Structural Analysis
- 3D Modeling
- BIM Modeling
- Connection Design and Detailing
- Creation of Detailed Drawings
With HiCAD you can streamline your workflow and reduce project completion time by up to 50%
DOCUMENTATION
&VALIDATION
Ensuring Accuracy Compliance with HiCAD and HELiOS
HELiOS provides powerful solutions for managing and optimizing your steel construction projects, offering advanced tools and seamless integration to streamline your workflows and ensure compliance at every stage.
FABRICATION &
CONSTRUCTION
HiCAD Supports the Fabrication Process
- Automated Creation of Shop Drawings and Production Documents
- As-Built Model Creation
Frequently Asked Questions
HiCAD Steel Engineering is used for a wide range of applications in the steel construction industry, offering advanced tools and automation for various disciplines:
Structural Engineering – Focuses on the design, analysis, and construction of steel frameworks for buildings, bridges, halls, greenhouses, animal pens, barns, sheds, carports, hangars, automatic gates, and other structures.
Metal Engineering – Used for creating detailed 3D models of metal structures and components.
Stairs & Railings – Specializes in the design and fabrication of stairs and railings, including spiral and industrial staircases. It combines functionality with aesthetic appeal and includes automated tools like configurators to streamline the design process.
Steel Detailing – Provides advanced tools for steel detailing from initial design to fabrication, with automation for connections to improve efficiency and accuracy.
Steel Fabrication – Supports manufacturers by optimizing the fabrication process through detailed shop drawings that guide the precise fabrication of each steel component.
Industrial Steel Engineering – Focuses on the planning and design of steel components for industrial facilities such as plants and factories.
Customized Steel Facades – Helps develop custom steel facades to meet unique architectural requirements while maintaining structural integrity, with support for single and double skin facade designs.
HICAD Steel Engineering is used by a diverse group of professionals across various sectors:
Structural Engineers – Responsible for designing and analyzing steel structures for buildings, bridges, and industrial facilities, ensuring safety and structural integrity.
Steel Fabricators – Translate engineering designs into physical structures, using CAD software to generate detailed fabrication drawings and optimizing material usage for precise construction.
Designers – Incorporate steel elements into building designs for aesthetics, support, and functionality. They use CAD for 3D visualization, exploring design options, and collaboration with engineers and fabricators.
Construction Professionals – Contractors and project managers rely on CAD software to coordinate the installation of steel components on-site, ensuring precise assembly, reducing errors, and maintaining compliance with building codes.
Industrial Manufacturers – Use CAD software for designing and producing specialized equipment, machinery, and infrastructure components in the industrial sector.
Educational Institutions – Utilize steel engineering and CAD software to train students in structural engineering and related fields, offering hands-on experience in design, analysis, and project management through virtual learning environments.

