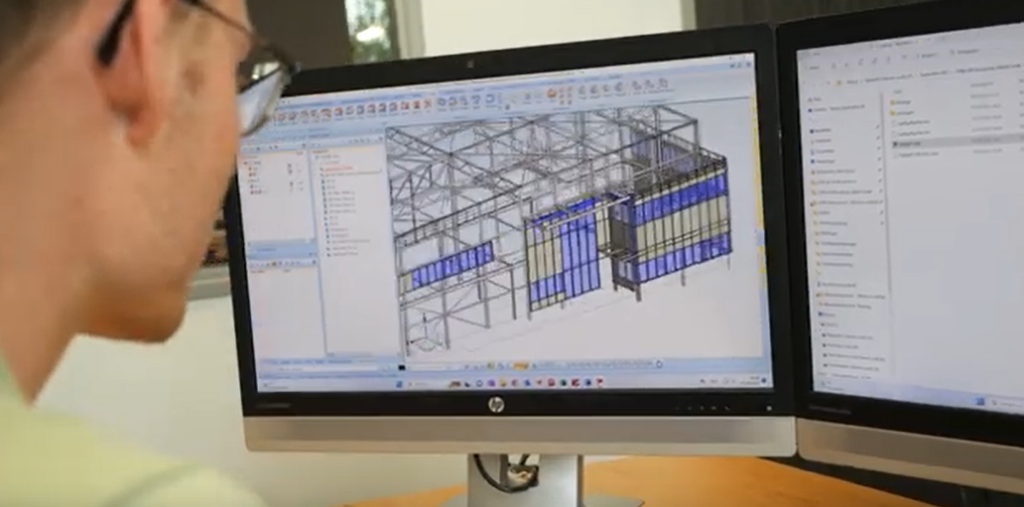HiCAD - 3D-CAD-SOFTWARE FOR FACADE ENGINEERING
Elevate Facade Engineering
with 2D/3D CAD: From
Design to Automated
Production Documents
What is HiCAD Façade Engineering?
- Automated cladding panel layout for faster design
- Panel libraries from leading manufacturers and unitized panels
- Integration with partner systems (e.g., Logikal by Orgadata) for windows, doors, and facade elements
- Specialized tools for all facade types: cladding, glazing/curtain wall, complete building envelopes
- Point cloud integration from 3D scans (e.g., FARO, Leica)
- BIM-compliant models that support as-built documentation for construction and ongoing maintenance
Features that Set HiCAD Apart
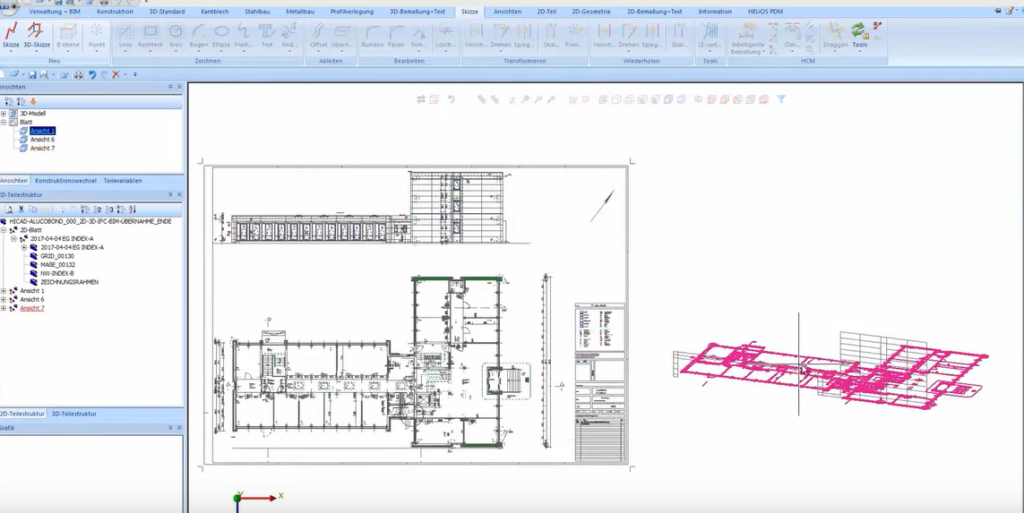
Automated 3-D installation, individual grids:Youtube
Automated Element Installation for Facade Engineering
Streamlined Collaboration with BIM Planning
By reducing misunderstandings and minimizing errors, BIM planning streamlines the design and construction process, resulting in smoother workflows and better project outcomes. Additionally, it ensures alignment with building regulations and performance standards, enabling you to deliver compliant, high-quality projects with confidence.
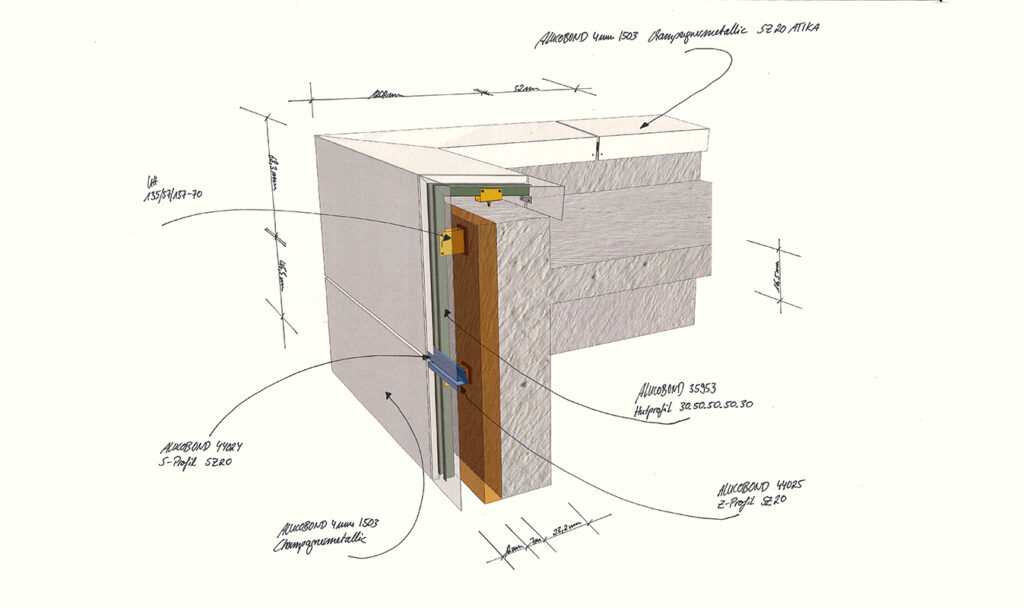

Identical part search and production drawing creation
Why Choose HiCAD Facade Engineering?
At ISD Group, we work with trusted partners like FARO and Leica to ensure precise measurements using advanced scanners and point cloud technology. Through our partnership with Logikal by Orgadata, we enable seamless integration of windows, doors, and facade elements, ensuring an optimized workflow for facade engineering.
HiCAD offers a robust catalog of panels from industry-leading manufacturers, including 3A Composites | Alucobond. This ensures seamless integration and precision in facade design, allowing you to effortlessly incorporate high-quality materials into your projects.
Our team offers specialized webinars, training videos, and hands-on sessions for facade engineers. We provide test versions of our software to explore its capabilities, and our experienced trainers deliver in-depth training to help you maximize the potential of our tools.
Client Testimonials
HiCAD - Trusted by Industry Leaders
Since switching to HiCAD, our design process has become exponentially more efficient. The flexibility and precision are simply unparalleled. We’ve been able to take on more complex projects with confidence, knowing that HiCAD has our back.– Ryan Diamond, VDC Manager at True Metal Solutions
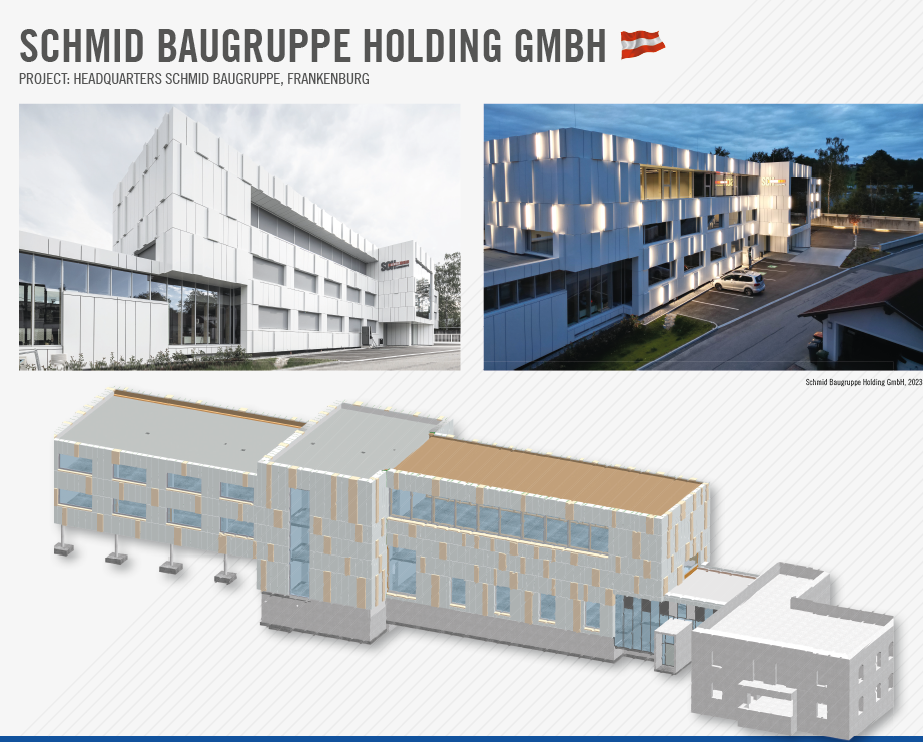
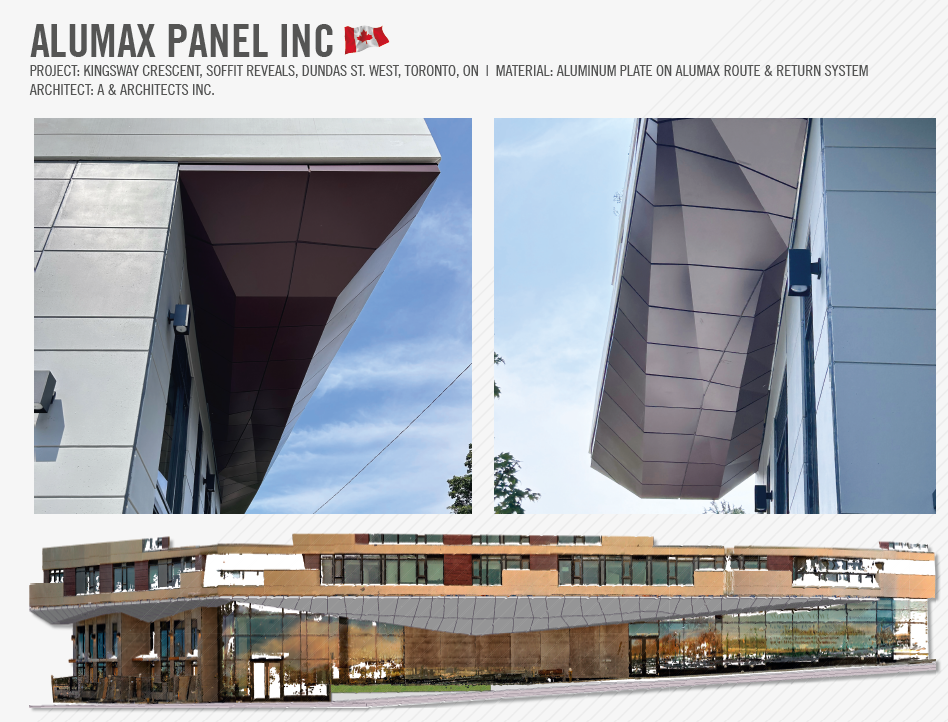
Modeling Process in Facade Engineering
DESIGN
PROCESS
Simplify Complex Facade Engineering with HiCAD
- PointCloud Integration
- Collaboration with Architects
- 2D Sketch Creation
- Grid Creation
- Panel Design/Automated Panel Placement
- Substructure Design
- Steel and Sheet Metal Integration
- Windows & Doors Element Integration
- BIM Integration
HiCAD’s specialized design tools, material integration, and automation-driven workflows simplify even the most complex projects. From concept to fabrication, HiCAD empowers engineers to deliver high-quality results efficiently, making it an essential tool for modern facade projects.
DOCUMENTATION
&VALIDATION
Automated Documentation and Data Management with HiCAD and HELiOS
HiCAD automates the generation of detailed
drawings and documentation from the 3D
model, including sections, dimensions, and
connection details, ensuring compliance with
industry standards and BIM integration for
efficient communication. Documentation is
dynamically updated with every design
change, maintaining accuracy throughout the project lifecycle.
FABRICATION &
CONSTRUCTION
Optimize Facade Fabrication with HiCAD
Frequently Asked Questions
HiCAD Facade Engineering is used for a wide range of applications in the facade design and construction industry, offering advanced tools and automation for various disciplines:
Facade Design/Modeling – Focuses on the design and creation of facades, including cladding, glazing, and customized solutions, with automated tools for precise modeling and panel placement.
Substructure Design – Specialized tools for the design of supporting substructures, ensuring proper alignment and structural integrity of the facade elements.
Panel and Material Integration – Enables seamless integration of panels from a library of well-known manufacturers or custom panels, including steel, sheet metal, and glazing systems.
Facade Fabrication – Supports the fabrication process by automating the generation of production-ready files, including CNC data, panel layouts, and cutting lists for efficient manufacturing.
Industrial Facades – Focuses on the design and construction of robust, functional facades for industrial buildings, factories, and warehouses, incorporating elements like large panels, specialized cladding, and durable materials tailored for industrial environments.
Modular Facades – Facilitates the design of modular facade systems for quick assembly and disassembly, promoting cost efficiency, scalability, and reduced construction times, especially in modern building projects.
Building Envelopes – Offers a flexible and intuitive design environment for creating building envelopes of any scale or complexity.
Curtain Wall Systems – Supports the design of curtain wall systems, including the creation of glazing panels, mullions, transoms, and other structural components.
Metal Engineering – Streamlines the design and engineering of glass rooftops and metal structures, ensuring structural integrity and seamless integration with facade systems.
Sunshades and Canopies – Provides tools for designing sunshades, louvers, and canopies to enhance energy efficiency, offer weather protection, and add aesthetic value to building facades.
HiCAD Facade Engineering is widely adopted by professionals across the facade design and construction industry, including
Facade Designers – Craft innovative and functional facade systems by integrating cladding, glazing, and metal components to balance aesthetics and technical performance.
Facade Engineers – Focus on the structural design and analysis of facades, ensuring safety, stability, and compliance with energy efficiency and building regulations.
Metal Engineers – Design and fabricate custom steel, sheet metal, and metallic elements for structural and aesthetic requirements in facade systems.
Facade Fabricators – Transform design concepts into physical components with precise fabrication drawings, optimizing material use and ensuring accurate production.
Construction Professionals – Contractors and project managers utilize HiCAD for on-site assembly and installation, reducing errors and ensuring compliance with design specifications and building codes.
Educational Institutions – Train future facade engineers with hands-on experience in design, analysis, and project management, leveraging HiCAD’s advanced virtual tools.
